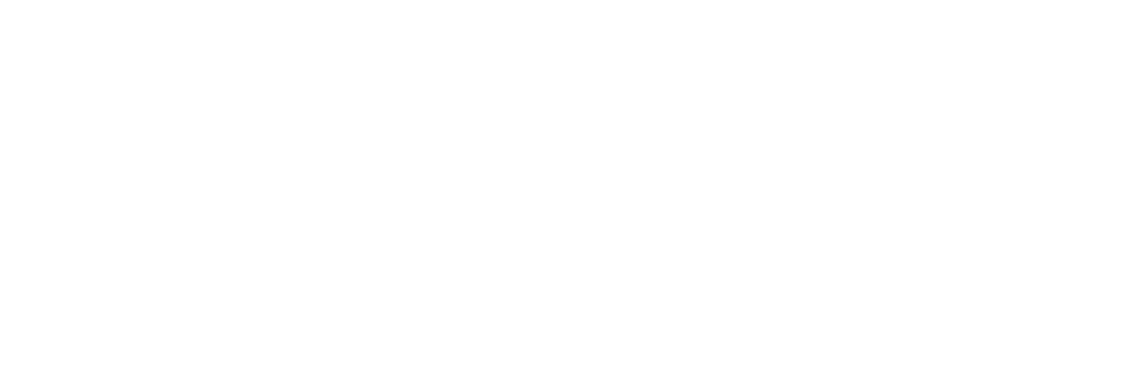In our previous Restless Diaries entry we discussed how best you can optimize your bar/restaurant through design. This entry we are focusing on an area of the restaurant that plays a big part in the overall experience of the space but is too often neglected – the bathrooms.
Requirements & Layouts
The requirements for your bathrooms will depend largely on the capacity of your bar/restaurant. Firstly, you need to be aware of how many toilets you are legally required to have in your bar/restaurant which you can find in the building regulation here. You will also need to consider bathroom lobbies & wheelchair accessibility or requiring walk in bathrooms or other moving and handling equipment. The next step is to get your interior layouts right. How many wash hand basins do you need? Is there enough circulation space around them? Are the sinks located within in the cubicles or outside them? Are the hand dryers out of the way of swinging doors? These are the basics you need to get right so consider them carefully. Calling a professional, licensed plumber in quakers hill NSW, to consult on ideas would cause no harm and it would probably benefit you to get some executive knowledge.
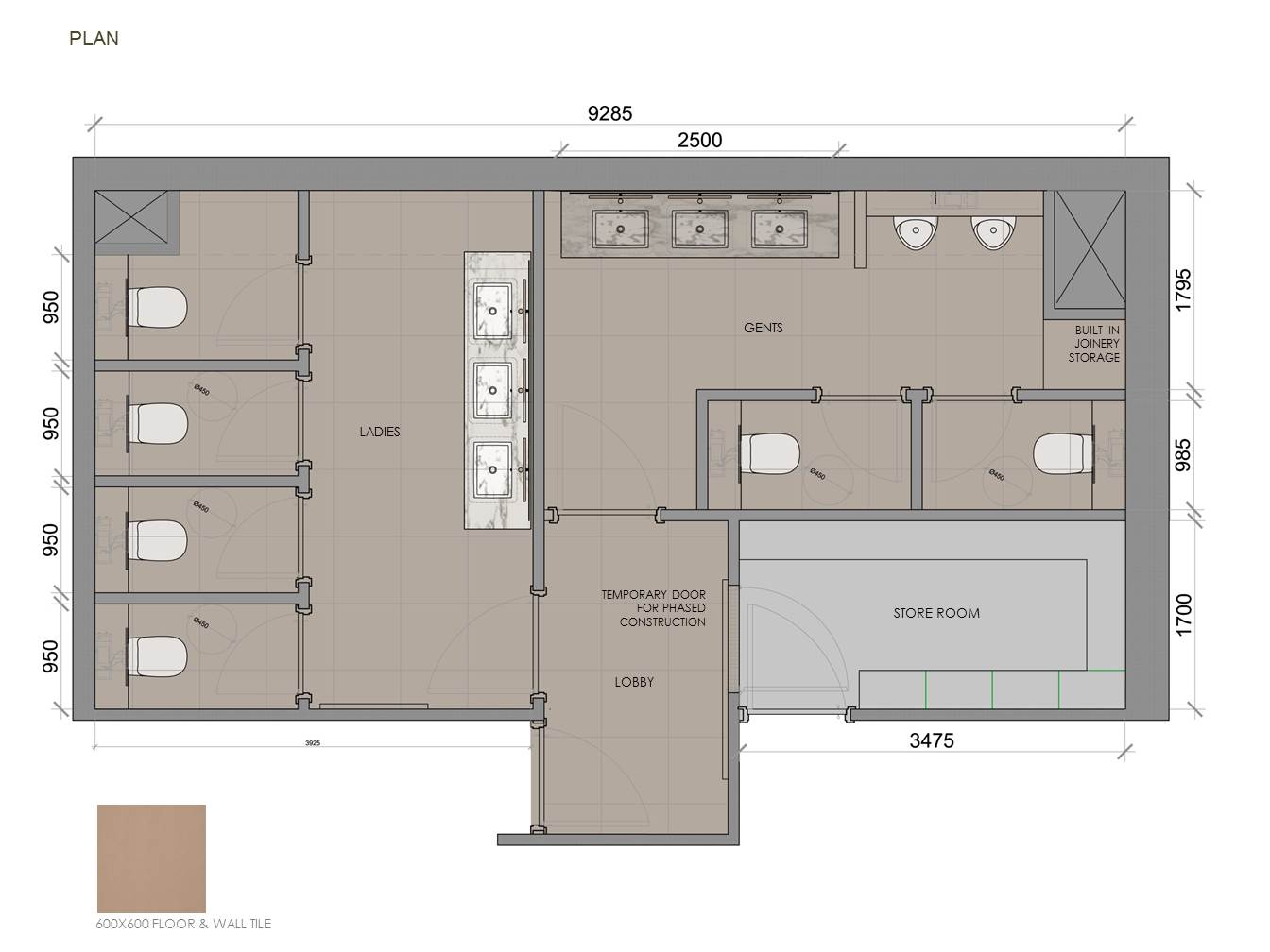 General arrangement layout for Market Lane
General arrangement layout for Market Lane
Budget
Your budget will always determine the extent of works you can do so it is important to work with your interior architect to plan your project out in as much detail as possible beforehand. This will help keep your budget on track. For example, will your budget only allow you to replace finishes such as tiles, paint & accessories or will it also cover structural, plumbing & electrical works? Whatever your budget it is important to think of the bathrooms as an extension to the dining/bar space rather than an afterthought. So budget accordingly. When redesigning a bathroom, you will have to take into account any structural changes or fixes that are required, such as plumbing. It is worth getting in touch with a company similar to Fix It Right Plumbing – see fixitrightplumbing.com.au – to find out more about their service and if they could fit your budget. 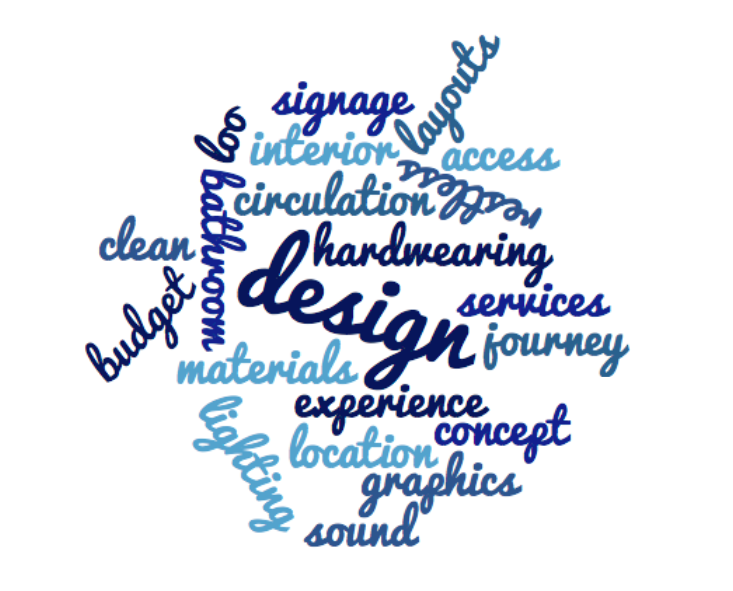
Concept
The interiors concept of the bathrooms should not be independent of the overall bar/restaurant concept – it should be a continuation of the bar/dining space. Bathrooms tend to be a talking point among punters so send them away with a good impression. Is your restaurant casual dining with a young clientele? Amplify your bar/restaurant concept by using some of the overall colours & graphics in your scheme but make them bigger & bolder in the bathroom. Is your bar moody? Create and ultra-dark bathroom with dramatic lighting. A huge factor that is overlooked time and time again is failing to carry the concept through to the disabled toilets. Whatever your overall design concept, use materials, finishes, details & graphics to keep it consistent throughout the entire space!
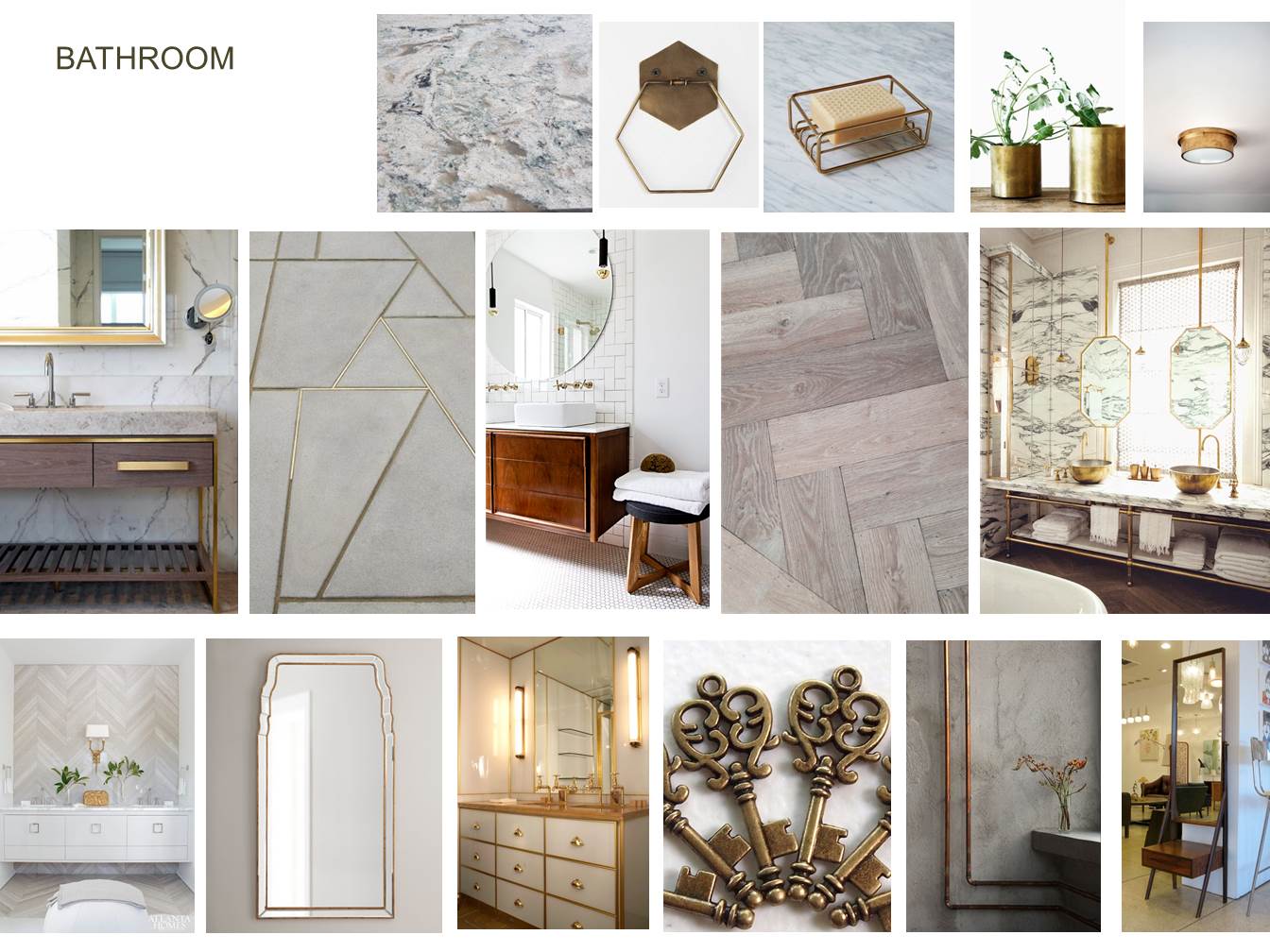 Restless Concept Board for Market Lane
Restless Concept Board for Market Lane
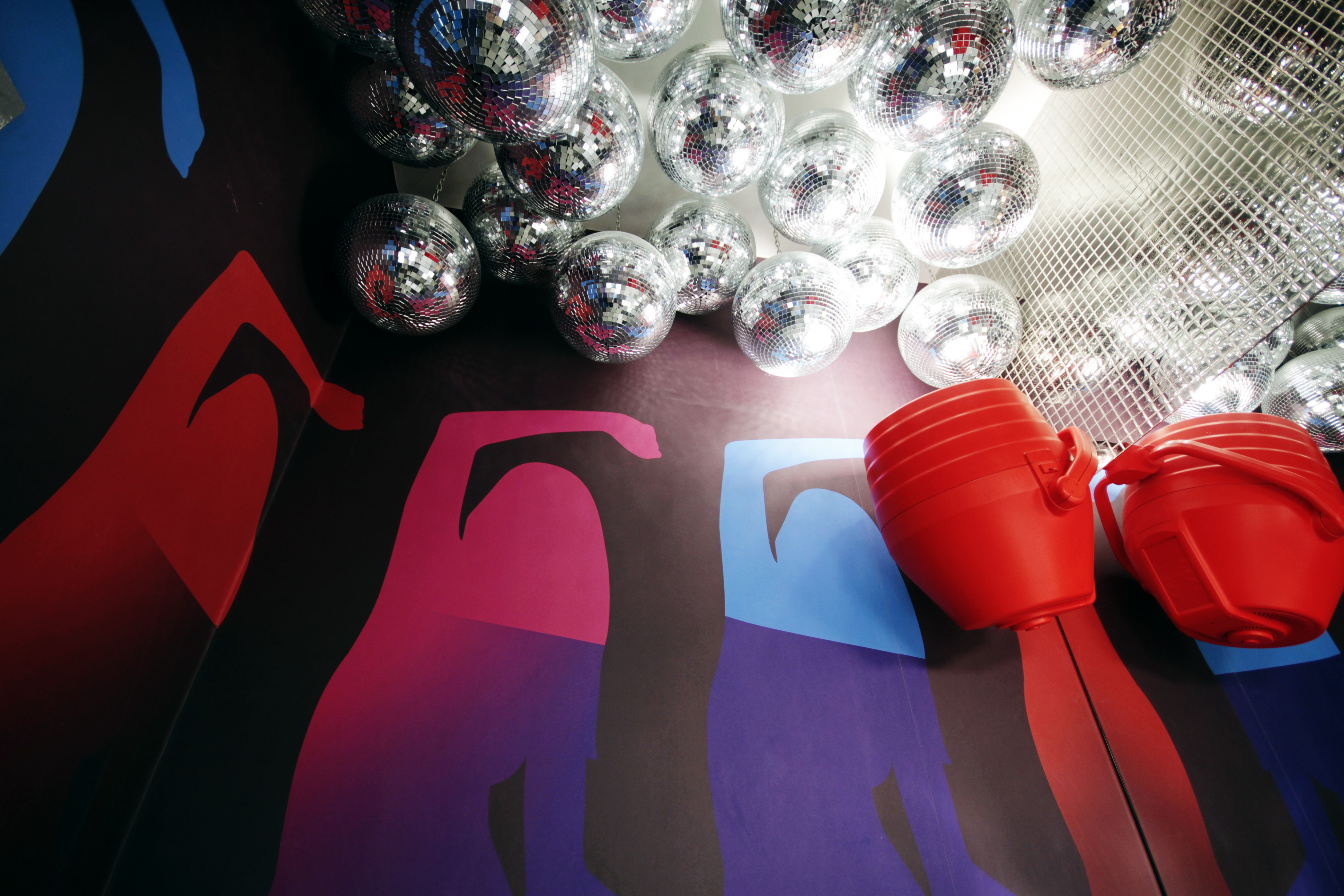 Restless Design – Style Club, The Square
Restless Design – Style Club, The Square
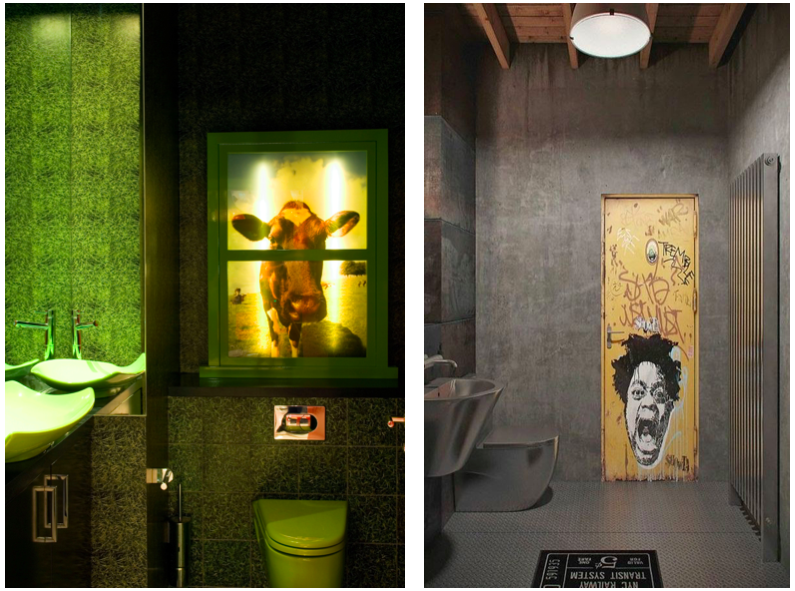
The Moo Loo in Style Club South William Street. (left hand side) Graffiti inspiration for Supermacs Talbot Street (right hand side)
Location & Signage
The location of your bathrooms in your bar/restaurant should be thoroughly considered in the initial stages of the design. The bathrooms need to be far enough away from the dining space so that diners are not interrupted but close enough to not be an inconvenience. Too often you come across bathrooms that are up too many stairs or down too many corridors. If you have the opportunity to relocate bathrooms to a more comfortable location, then do so. If you do not have the opportunity to relocate then be sure that the bathrooms are sign posted clearly from all areas of the bar/restaurant. Carefully consider the signage within the space and ensure that it ties in with the overall concept of the space and your brand identity. 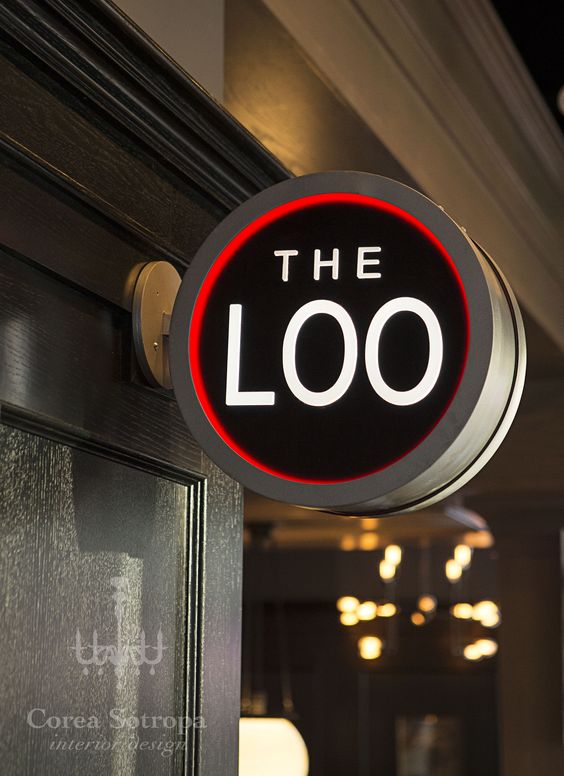
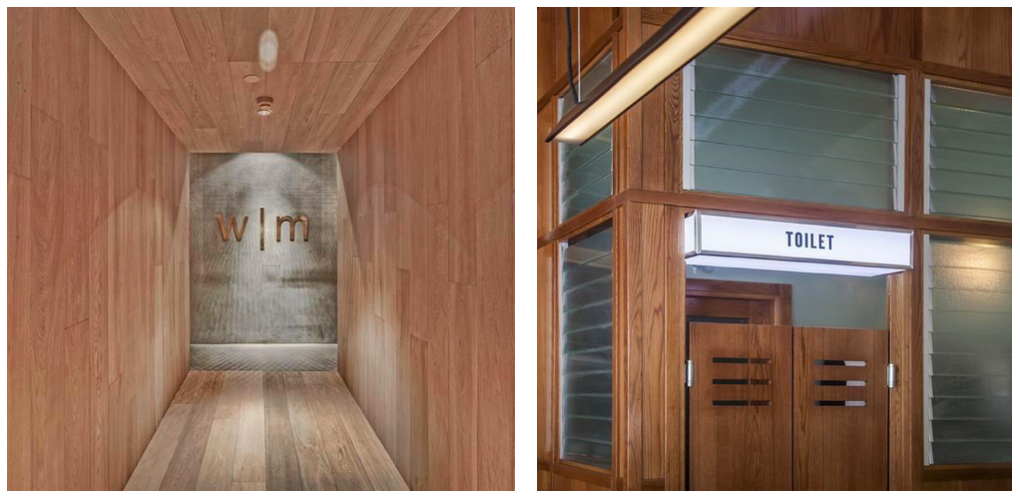
Finishes, Materials & Ambience
Finishes and materials again should reflect your overall concept. Have you used tile, timber or stone as a feature throughout the restaurant? Bring it into the bathroom in the details. Speak to an expert when considering lighting – this can be the difference in feeling like you’re in an upscale restaurant or a fast-food joint. Don’t overlook temperature & ventilation either. Keep the lighting warm and soft. An important point to remember when selecting material – how easy can they be cleaned and how well do they hold up? Bar & restaurant bathrooms are high traffic areas and tend to get grubby and beaten up easily. Select hard stone composites for vanities that are easily wiped clean and can take a beating. Select darker grouts when tiling the floor, over time the dirt will turn light grouts dark anyway. One of the most important decisions you can make when renovating your bathrooms is selecting the right tiler or contractor to bring your design to life. If the work is sloppy, it won’t matter how much you have spent on your new tiles, they will look cheap. As bathroom tiles can be an investment, it’s important that the floor is well looked after to ensure it lasts longer. As tiles and tile grout are known to collect dirt over time, it’s important to find a tile cleaning and sealing melbourne company to keep the tiles looking clean and new for as long as possible.
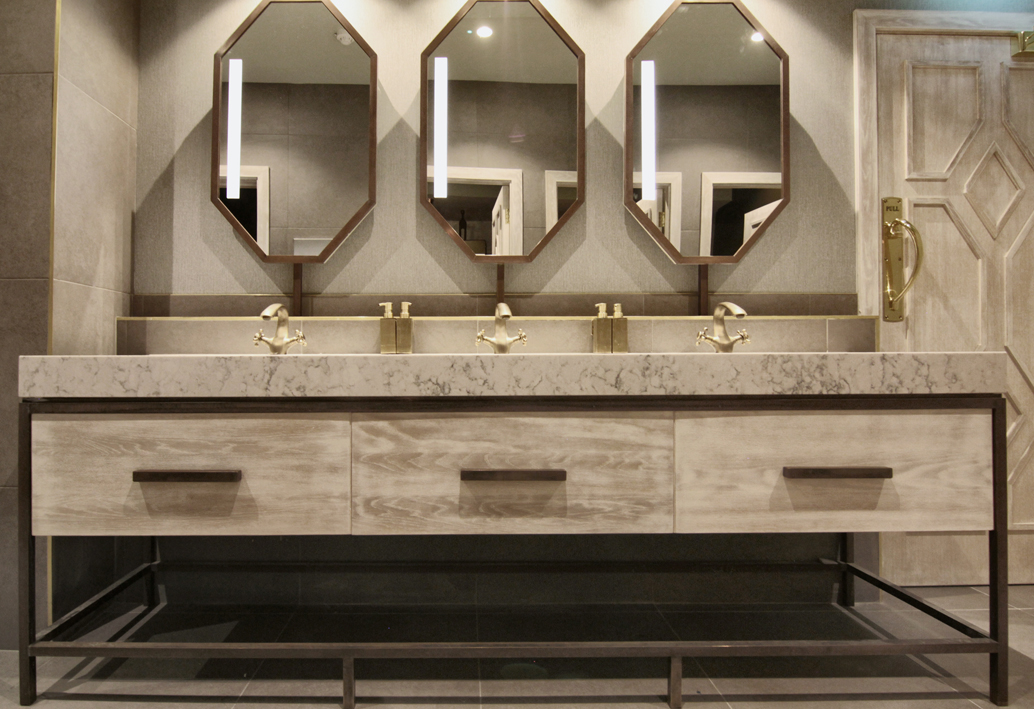 Restless Design – The Market Lane
Restless Design – The Market Lane
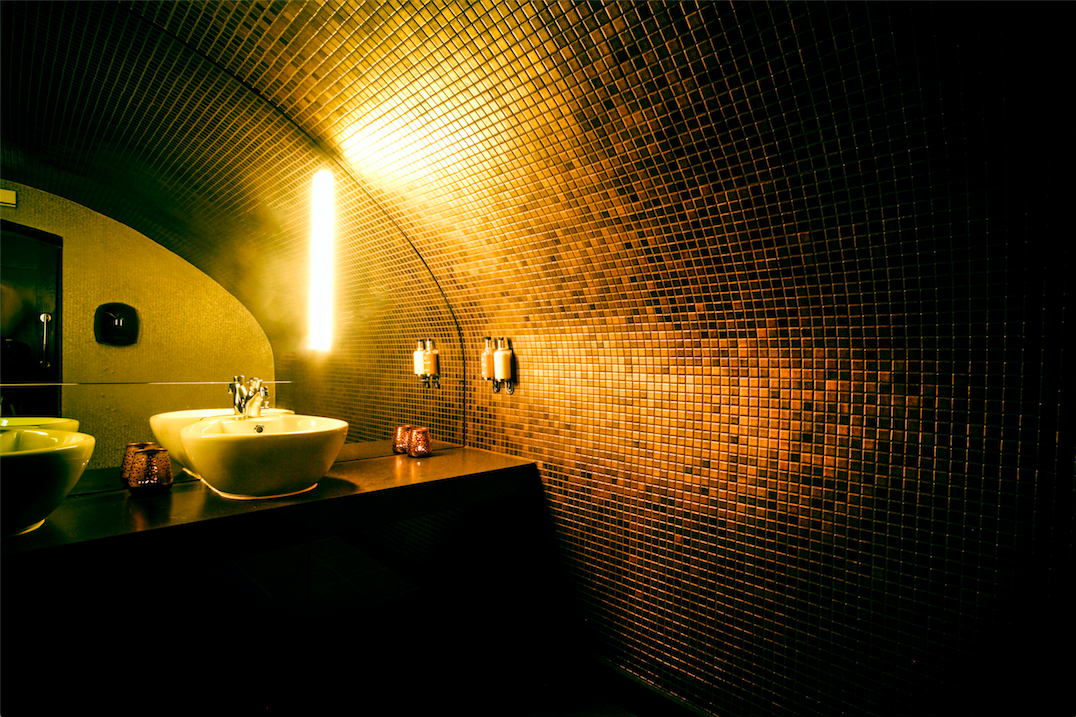 Restless Design – Bronze Cocktail Bar
Restless Design – Bronze Cocktail Bar
Details
The final step to creating well designed, memorable bathrooms is in the details. Take time selecting items such as taps, toilet roll holders, hand dryers & soap dispensers that fit with your concept. Should they look industrial or Scandinavian? Brushed bronze or polished chrome? How are the hand towels displayed? What kind of soap is on offer? These details can make all the difference to the mood of the space and play a big part in tying your concept together. These are the details that won’t go unnoticed.
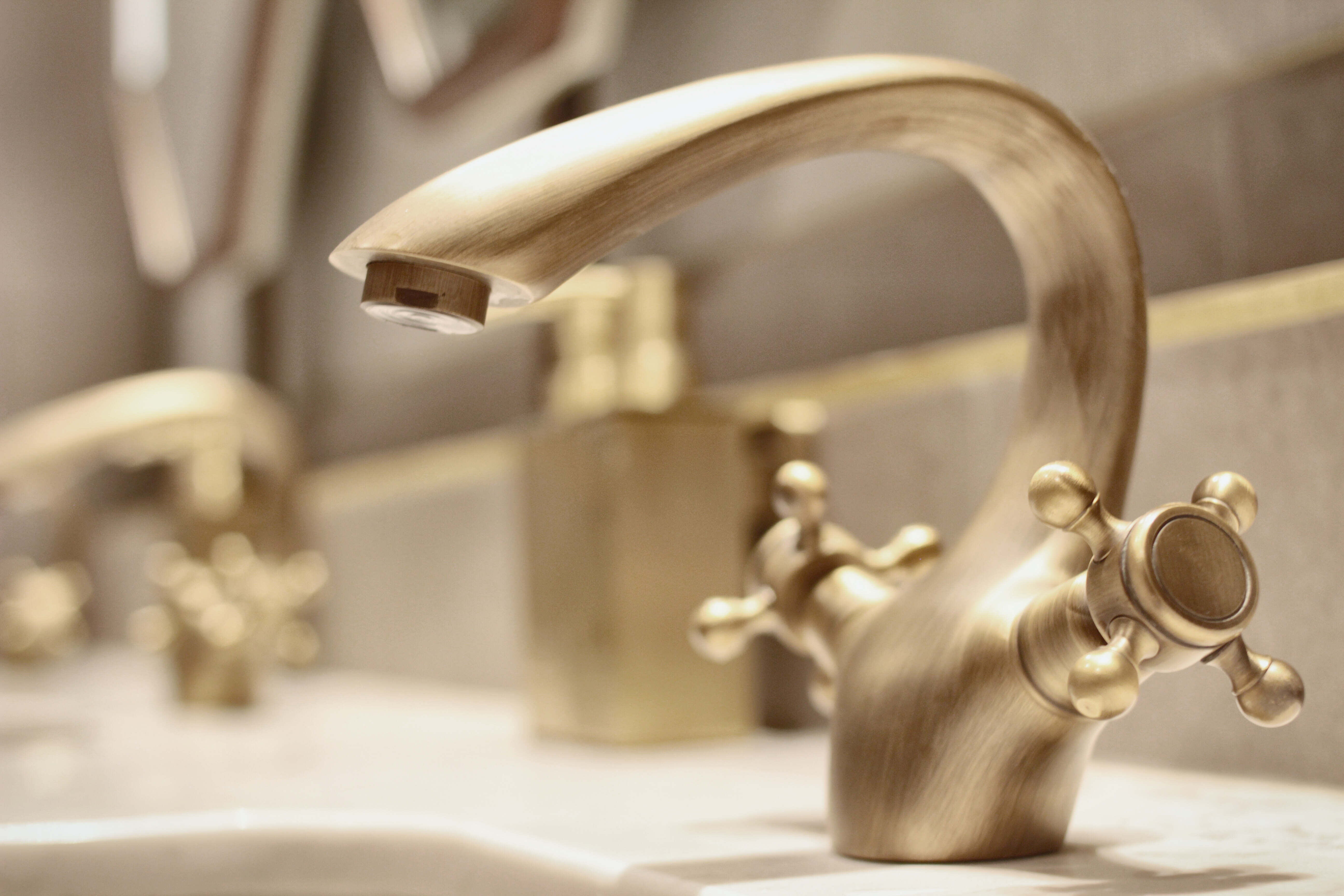 Restless Design – The Market Lane
Restless Design – The Market Lane
By Ciara O’Rourke.
RESTLESS.DESIGN can help you with your refurbishment project.
Please contact our commercial team at 01-4309555 or email: [email protected] to discuss your requirements with us.
